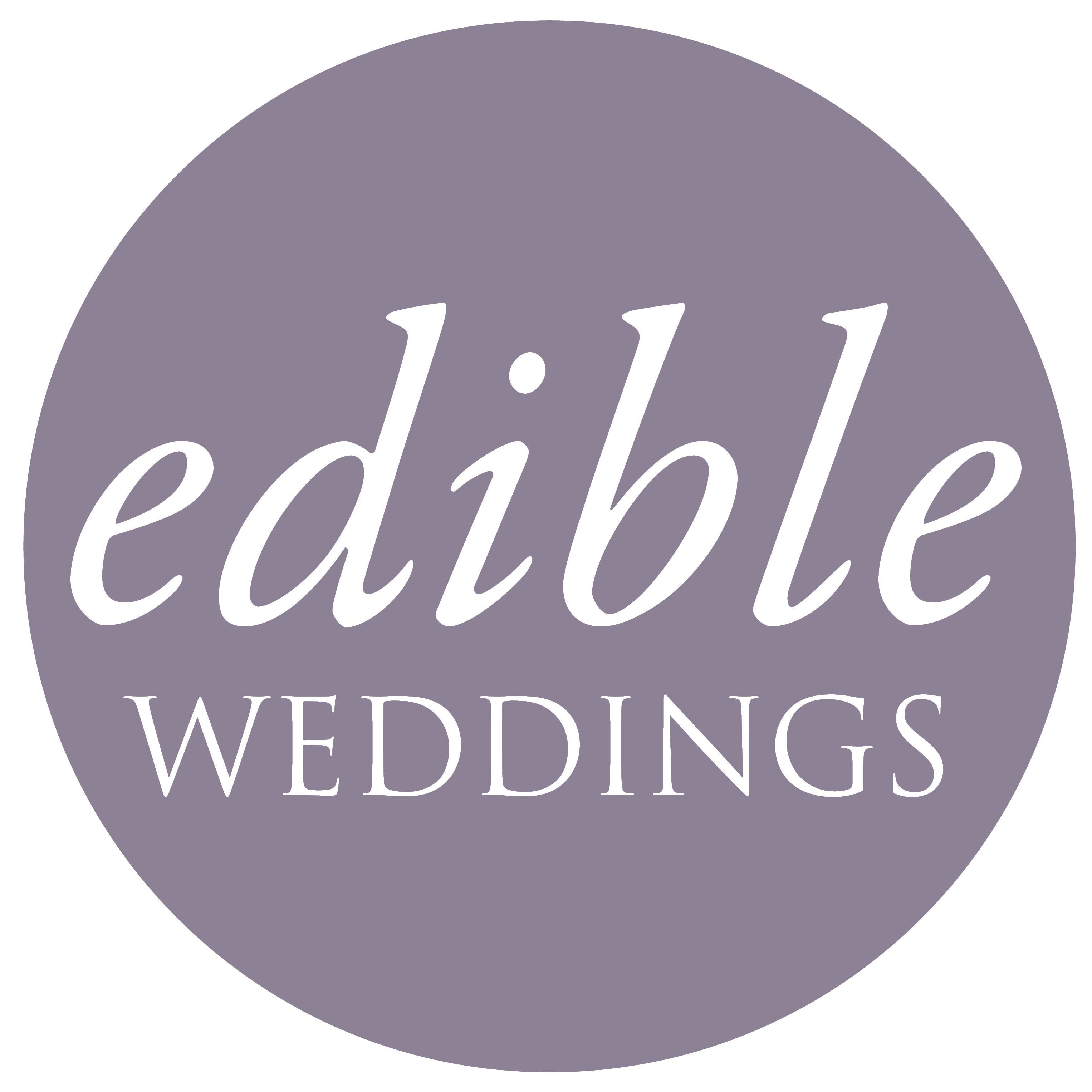Meeting Rooms
The Wayfarer Ballroom
Located in the main building of the Beekman Arms, in the center of the Village of Rhinebeck and surrounded by the historic tavern restaurant, this room is ideal for large and small scale meetings. It’s roomy interior lends itself for any configuration of tables, such as U-shaped, classroom style or using our 60” round tables. There is ample space to have a buffet located in the room, a sit down dinner or a reception.
Location: Main Building
Room Specifications: length 40 feet, width 30 feet, square footage 1,200, ceiling height 10 feet.
Capacities: conference style 40, banquet 120, reception 150, theater 100, dinner dance 80, u-shape 28.
The Beekman Room
Also located in our main building, the private Beekman Room combines a historic feel with the efficiency of a smaller meeting or reception room. It adjoins the library which may be used as a cocktail area.
Location: Main Building
Room Specifications: length 20 feet, width 19 feet, square footage 380, ceiling height 8 feet.
Capacities: conference style 12, banquet 30, reception 40, theater 30, dinner dance n/a, u-shape 15.
The Delamater Conference Room
This proper conference room is located at our Delamater Property, one block north of the main building of the Beekman Arms. It is close to the center of town, yet feels secluded on the Delamater property amongst 60 of our hotel rooms.
Location: Delamater Property
Room Specifications: length 28 feet, width 28 feet, square footage 780, ceiling height 9 feet.
Capacities: conference style 20, banquet n/a, reception 50, theater 40, dinner dance n/a, u-shape 24.





